This is our living room shortly after we moved into the house. I had just painted it when I took this picture.
This is the wall and archway that divided the living room into two separate spaces. You know, the one the boys demolished...
Each side of the room had a matching rug. For the most part, the couches were typically arranged in the front half of the room. We have a long couch, a medium length couch, a loveseat/ottoman, and a recliner that Stephen can't live without.
The couches were usually located around the TV which Stephen mounted to the wall in the corner of the front room. The cords hanging from the TV drove me crazy, so I usually placed a piece of furniture underneath it to hide them. In the summer, the long couch sits in front of the radiator under the front window to the right of the TV.
In the winter, we move the long couch to the back wall of the back half of the living room so that the radiator won't catch it on fire. You can just see it if you look past Sarah driving a car over baby Joseph's face. What a mean aunt! ;)
For lack of a better place to put it, Stephen's recliner always sat under the archway pushed to one side. It was the only spot it had room to recline.
The back half of the living room usually contained a desk with computer, bookshelves, and lots of open space for Joseph to play with his toys. Sometimes we had coffee tables, sometimes we didn't. The furniture usually moved around once every few months (it's migratory), but that was the basic setup.
Then, a few weekends ago, Aaron and Stephen took out the central wall and arch whilst I was out of town. Sneaky devils.
Farewell, wall! It's been a fun 2 years, but it's time for us to move on.
See all the furniture behind Aaron in the above picture? I wasn't there to supervise the removal or covering of said furniture during the destruction phase (because I didn't know about any of it), so it was all pleasantly covered with dust. I'm still cleaning up demolition dust around the house. Stephen did buy plastic drop cloths to contain the dust, but he forgot about them in the excitement of destroying something. I'll probably kill him later.
One of the reasons Stephen and I had discussed possibly taking out the central living room wall at some point in the distant future was because we knew that there was a chimney inside the wall and we were interested in having an actual fireplace. It's just strange to live in a 130+ year old home and not have a fireplace. I mean, really!
Careful Aaron! Don't let the shop vac get you!!
Please note that the carpets are still on the living room floor in these pictures. Yes. Seriously. They were there the whole time the wall was being taken down. No one rolled them up and took them to another part of the house. *rolls eyes* Boys.
Also, remember when I said that they didn't move or cover any of the furniture? That included the couches...
BOYS.
Dust. Everywhere. Even upstairs.
Do you see why supervision is necessary??? Do you see??? I will probably never be able to bring myself to leave my husband home alone again.
Fortunately, they had vacuumed the dust off the couches and taken the rugs outside to beat the dust out of them before I got home. I might have cried otherwise.
To give credit where credit is due, they did a really, really nice job. I'm definitely enjoying having such a huge, open space for a living room. I'm especially looking forward to having a mantel and fireplace to decorate for Christmas. Now we just have to finish the fireplace/mantel/chimney and patch/paint the walls and ceiling. Before Christmas. Right? Right?
Anyways, here is the living room as it is right now:
After a great deal of cleaning, cleaning, and rearranging, I think I've finally found an arrangement that works and leaves plenty of dance space.
Dance space if very important when you have little kids. That's why I've taken a disliking to coffee tables. I like having space to wrestle. Er... I mean... Dance.
Our couches are difficult to arrange because they are 3 feet deep and extra wide and fluffy. They are the most comfortable couches in the world, but their size makes them frustrating. On the other hand, they were a matching set and free hand-me-downs, so who am I to complain?
I probably tried 20 different arrangements before settling on this one. All the others made me feel claustrophobic or blocked easy passage through the room.
Of course, now the ceiling fan is completely off center in the room. We need another overhead light fixture in the center on the other side of the room to help balance it out.
The room is also down to one rug. I tried arranging things with both rugs, but it was just odd looking. So, I'm moving the second rug into the dining room.
The desk and computer are necessary in the living room since the computer is connected to the TV. We don't have cable, just internet, and everything we watch runs through the computer. I'll just have to find a way to prettify the corner and the desk.
Actually, I have lots of plans for this room. They involve lots and lots of paint. However, since I'm preggers, those plans will have to wait awhile. In the meantime, I need to hang pictures. The walls are a bit bare.
You may have noticed that the loveseat/ottoman are missing. I dumped them out in the Sandwich Shoppe for the time being. There was just no way to have all 4 pieces of furniture in the room and not feel crowded.
By the way, this is what the couches originally looked like. Hotness. My parents bought them 20 years ago. Nothing like turquoise and pink paisley!
Oh and apparently a local stray cat has taken up residence in the Sandwich Shoppe. I came running out from under the beds while I was taking these pictures. He scared a yelp out of me and then bolted under the stairs where there's a hole leading into the cellar. See his tail?
Sorry it's blurred. My camera was set to take pictures of stationary furniture, not feline interlopers. To be fair, it's snowing outside. In October!!
I'd have snuck in too. We've already got 3 inches and we might get a little more. They were calling for 6 to 10 inches this morning, but it seems to have slowed down.
That's ok. It's the perfect kind of weather to be thinking happy fireplace thoughts in.

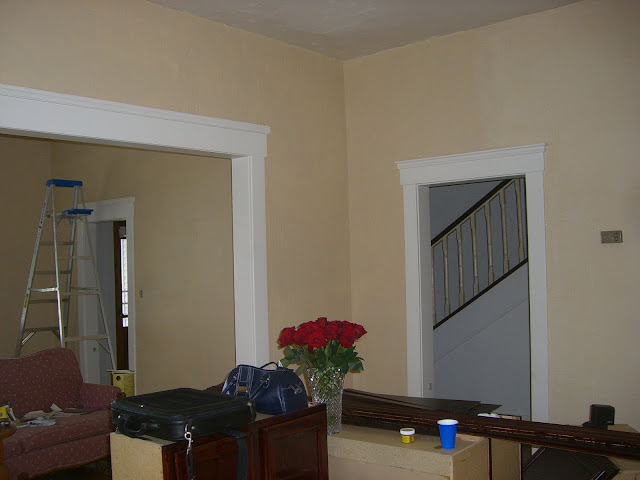

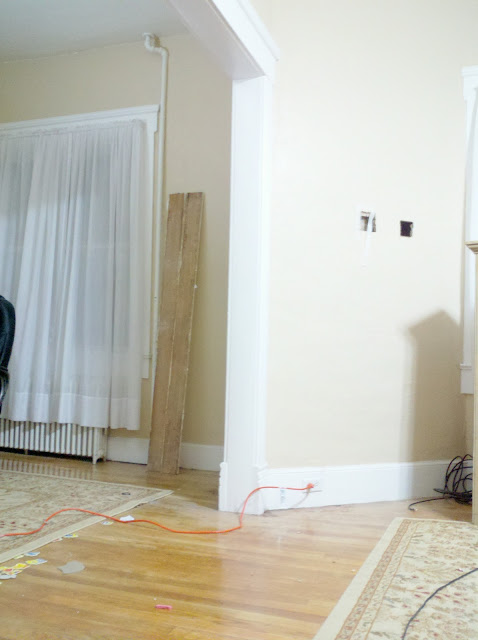
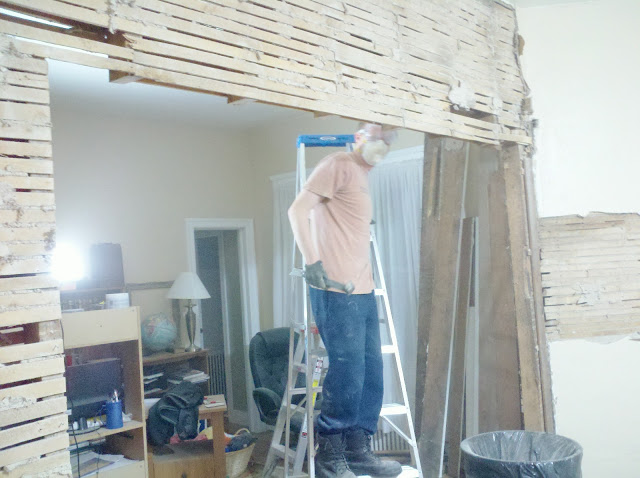

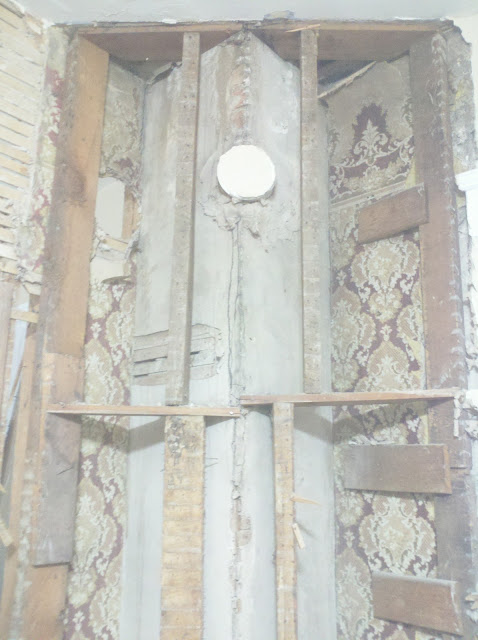
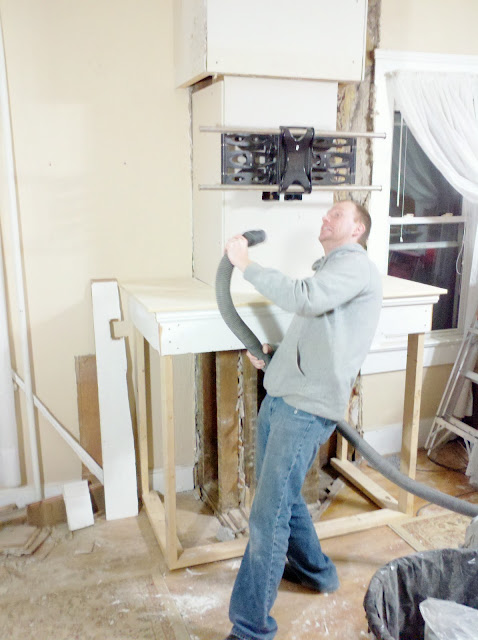

I very much like the new furniture arrangement! I do not approve of the snow. ;) And you're a better woman than I am because I would have K.I.L.L.E.D. Rob if he had knocked down a wall without first letting me know. ;)
ReplyDeleteK.I.L.L.E.D.
ReplyDeleteFor all those "non-medical" people who read this:
Karated In Lower Lumbar Equaling Discomfort